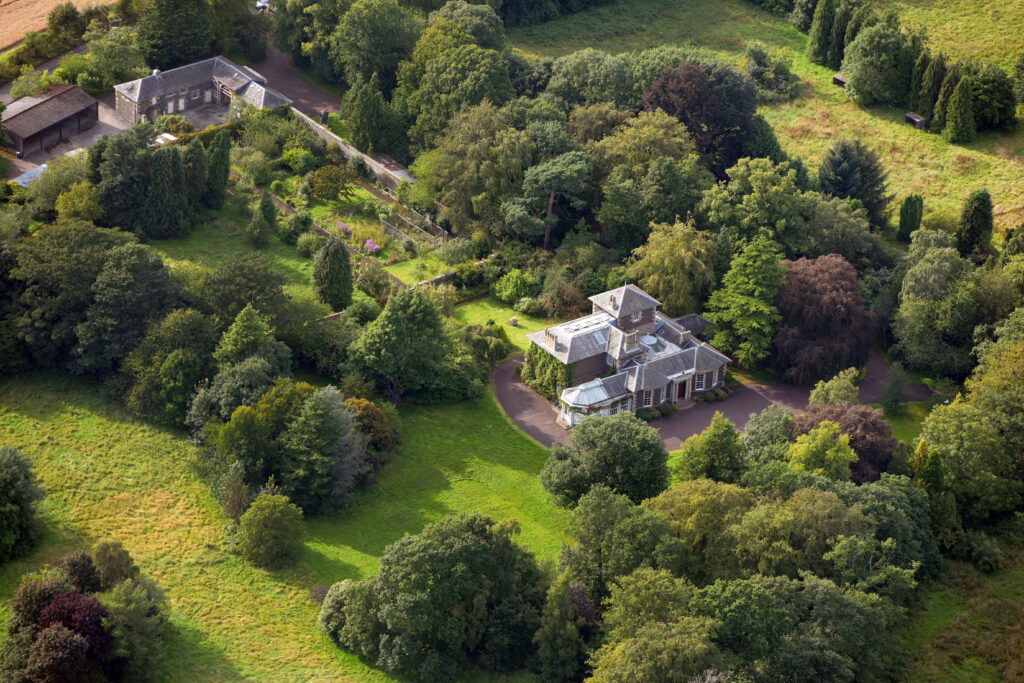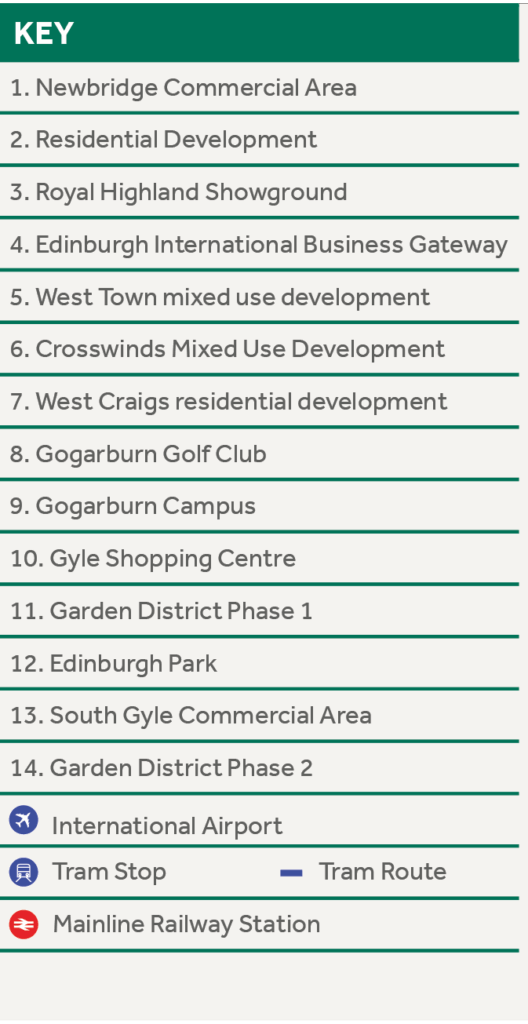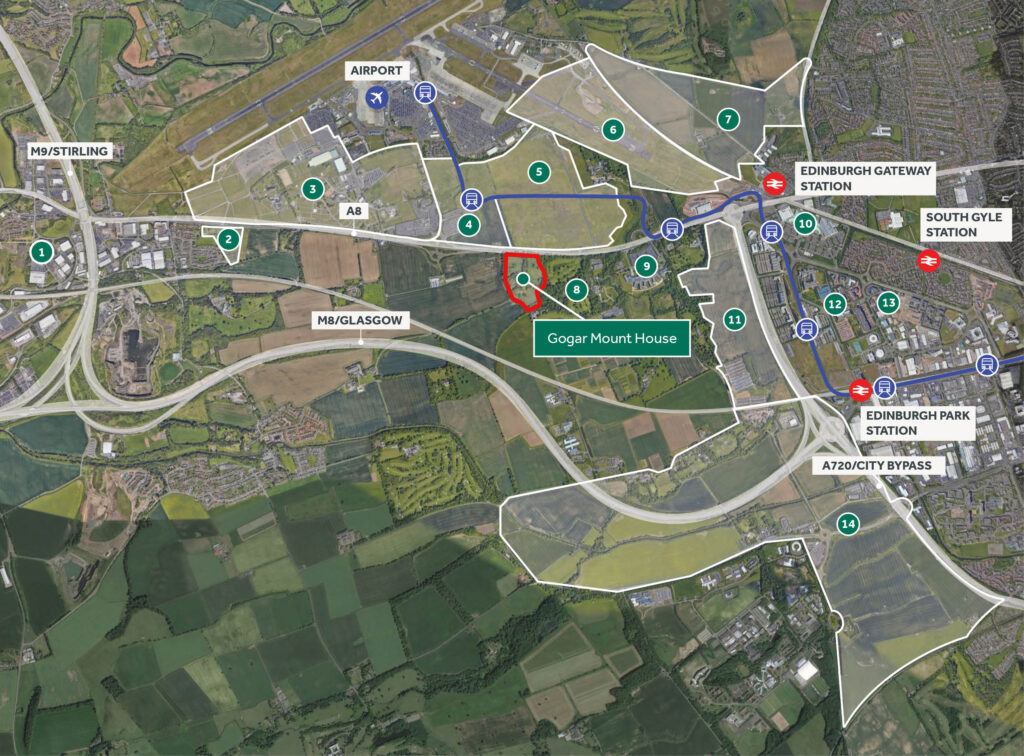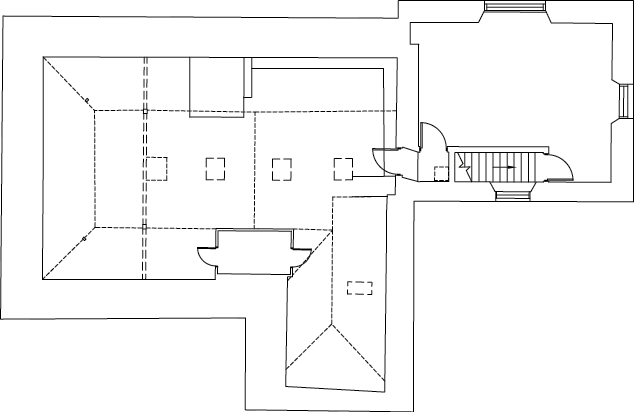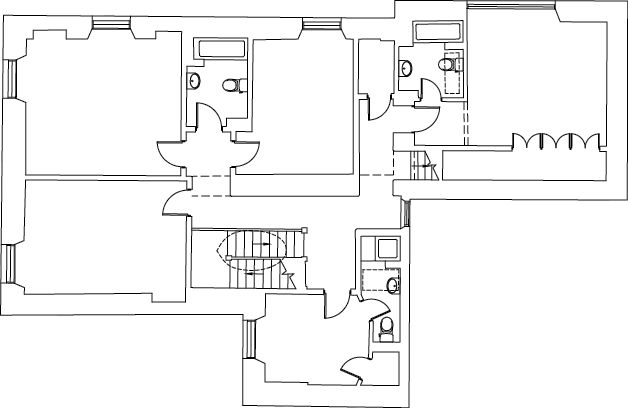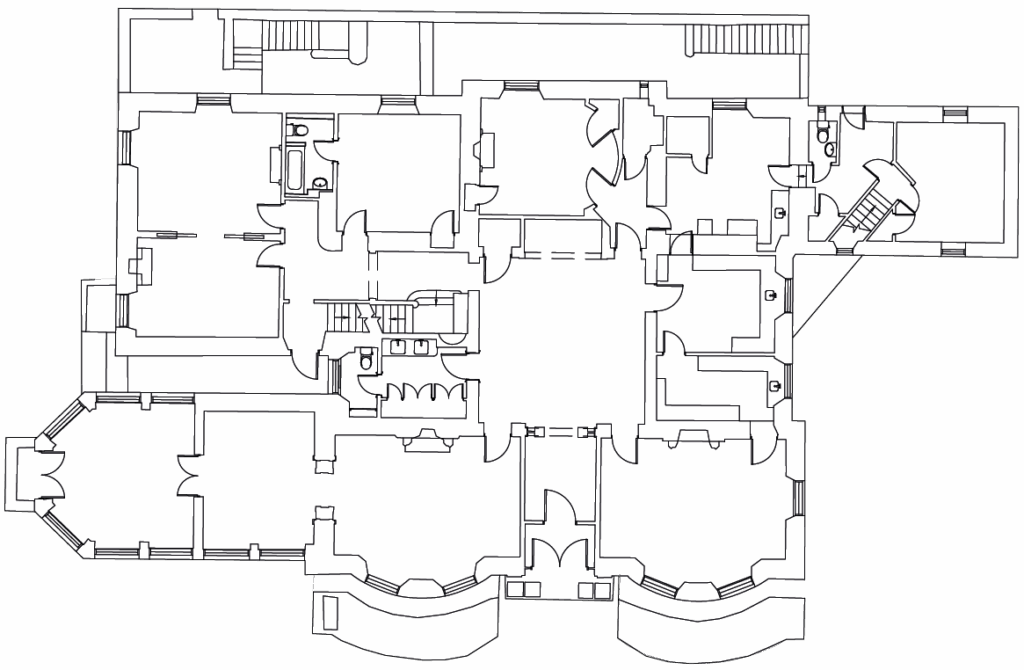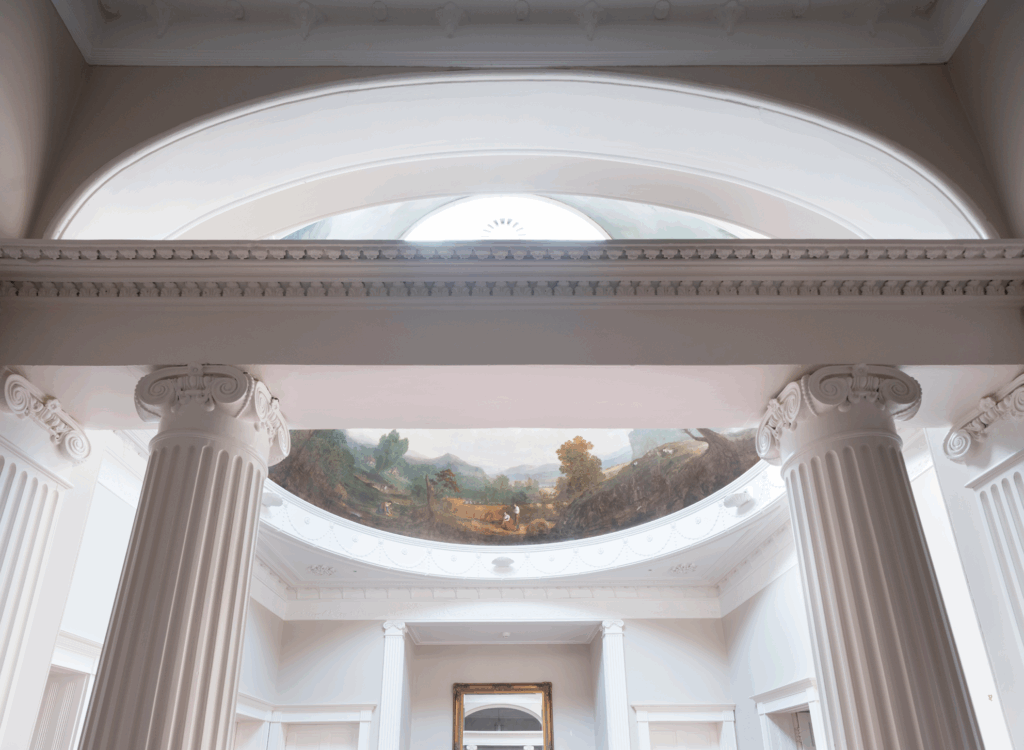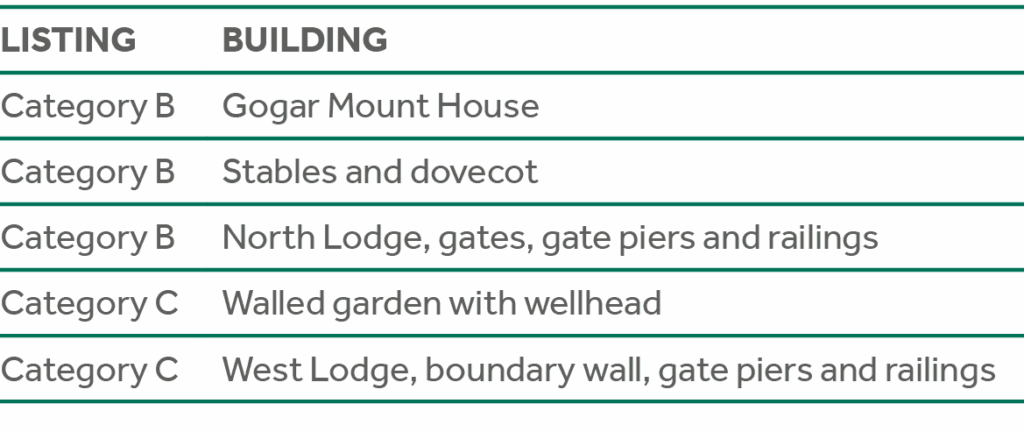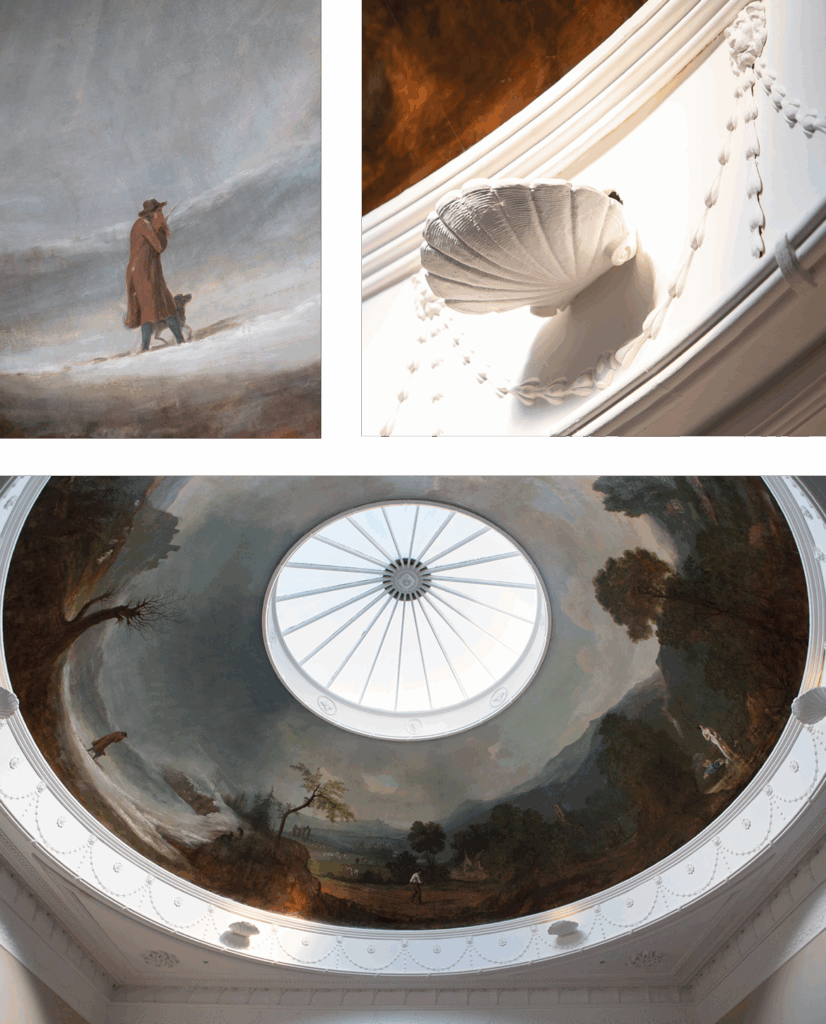Gogar Mount House
Gogar Mount House
25 Gogarstone Road | Edinburgh | EH12 9BL
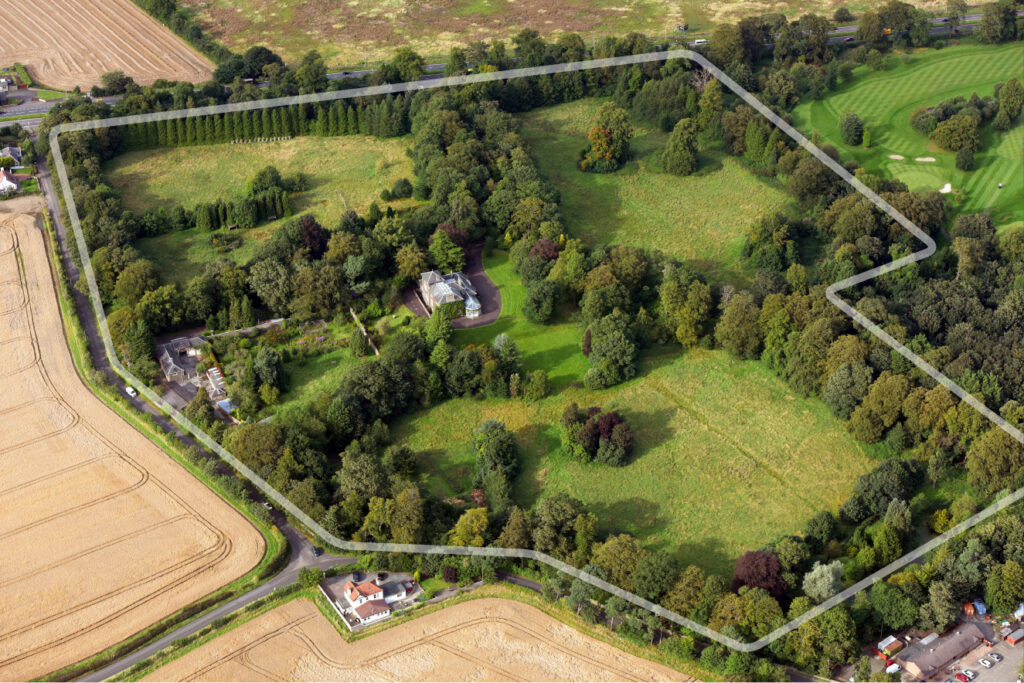
The
Opportunity
Superbly located for access by road, air, tram, and rail.
At the heart of the evolving West Edinburgh development area.
An attractive, small estate of 28.76 acres with pond, established gardens and landscaping.
Well-proportioned mansion house, with two gate house cottages.
Outbuildings with conversion and refurbishment potential.
Further potential for sensitive development, subject to planning.
Available for sale.
Economic
Powerhouse
Edinburgh is one of the UK’s fastest growing and most productive cities, second only to London as a home for FTSE 100 companies. As Scotland’s capital city, it hosts both the Scottish Parliament and Government, and is the UK’s largest regional financial centre. The city has the highest GVA and average disposable income per capita, and has also been named the greenest of all UK regional cities.
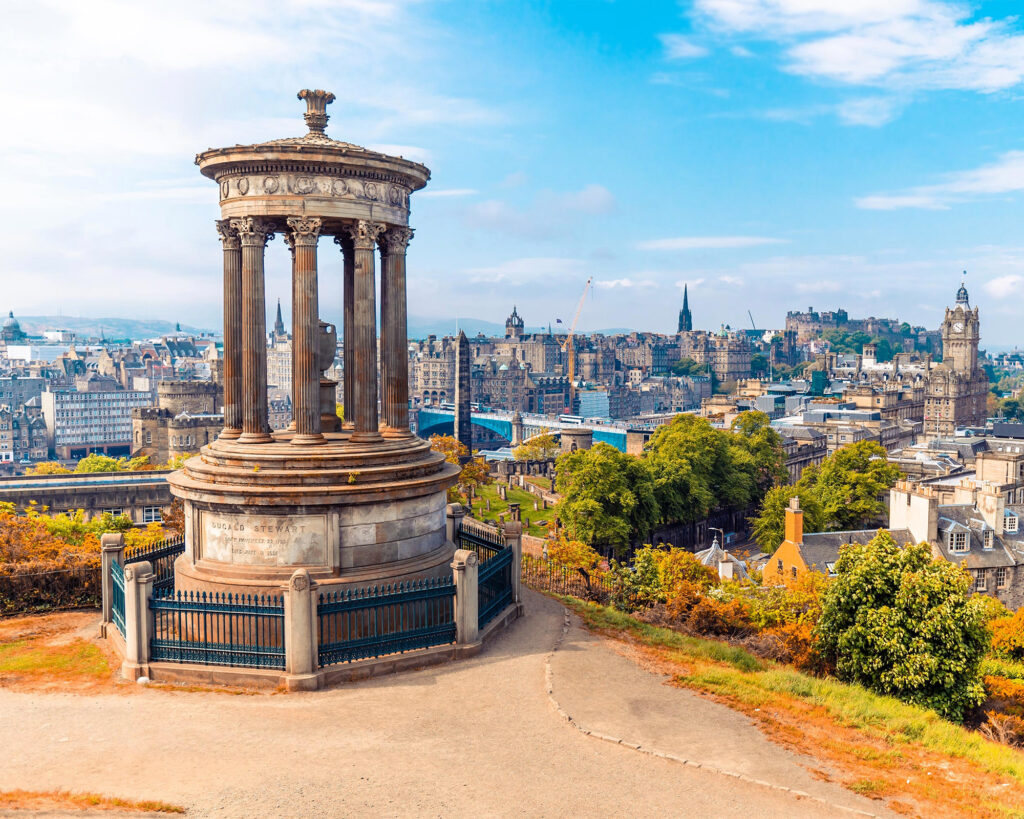
Economic
Powerhouse
Edinburgh is one of the UK’s fastest growing and most productive cities, second only to London as a home for FTSE 100 companies. As Scotland’s capital city, it hosts both the Scottish Parliament and Government, and is the UK’s largest regional financial centre. The city has the highest GVA and average disposable income per capita, and has also been named the greenest of all UK regional cities.
6
75,000 students
at 6 universities in Edinburgh
500 BN
The UK’s largest regional financial center with £500bn of assets under management
79.5%
of Edinburgh’s employed workforce are educated to degree level or above
38
Voted the UK’s greenest city, with 38 parks and green spaces
4.8 M
Home of the Fringe Festival, the largest arts festival in the world attracting 4.8 million annual visitors
70%
of short trips in Edinburgh are on foot or by bike
1.3X
GVA per capita 1.3 times the UK average for major cities
51%
At 51% Edinburgh has the highest student retention rate in the UK post-graduation
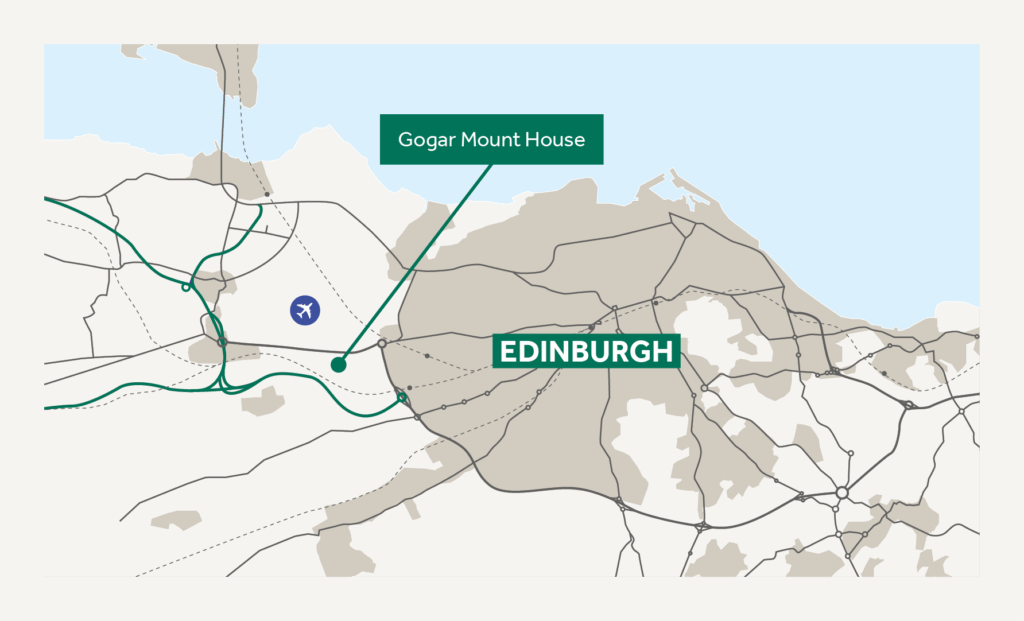
Gogar Mount is at the centre of Edinburgh's busiest development zone. The area between Newbridge and South Gyle is subject to residential, commercial, and mixed use proposals which will transform it as a major expansion area for the city.
Super
Connected
Gogar Mount is a short walk or bus ride from Gogarburn tram stop which connects with the mainline rail stations at Edinburgh Gateway, Edinburgh Park, and South Gyle. These provide access to the airport, the city centre, and the full public transport network across Scotland and the UK. The property also has immediate access to the motorway network, and an excellent provision of bus services.
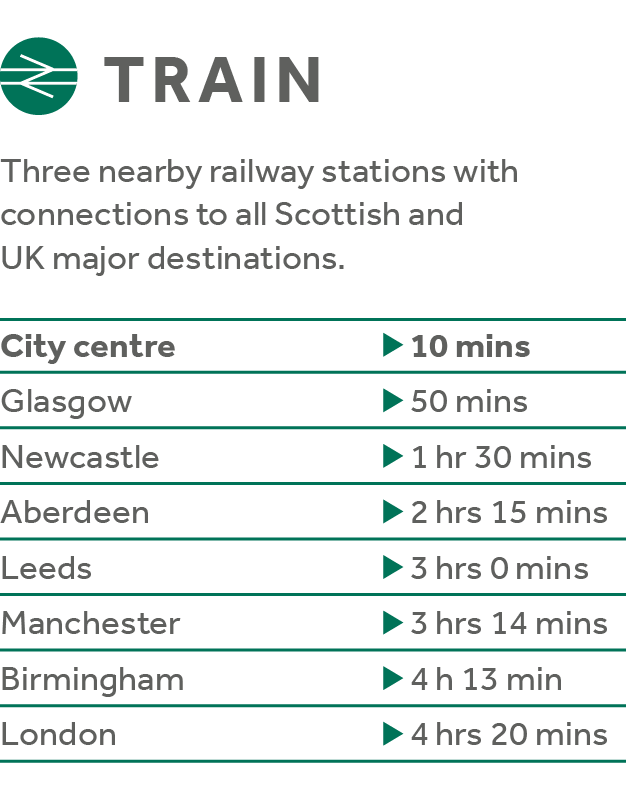

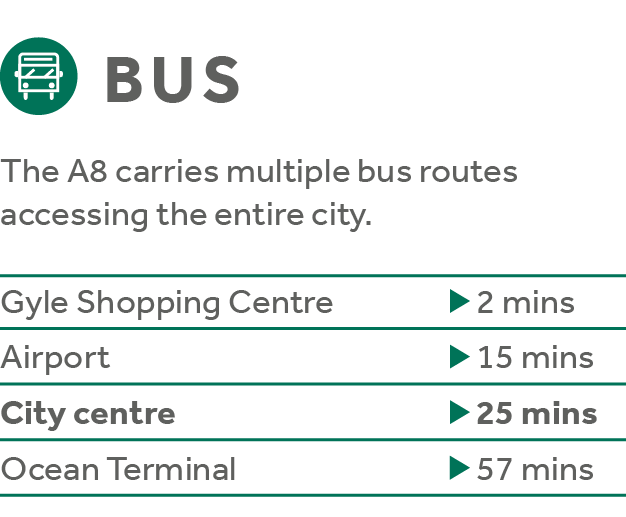
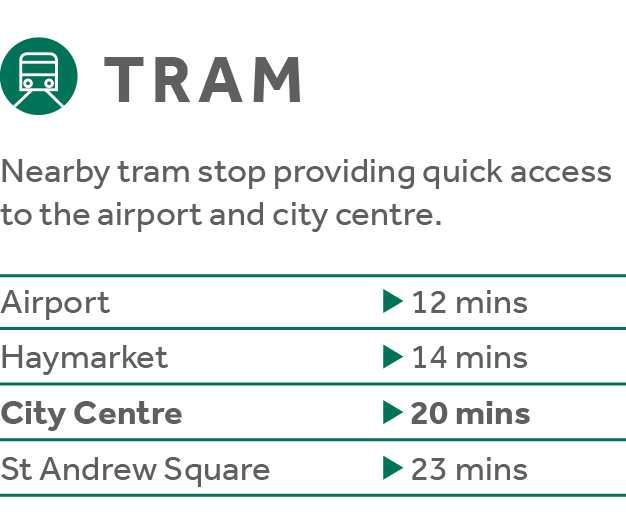
150 DESTINATIONS
With over 41 airlines operating from Edinburgh
The airport offers both business and leisure travellers a choice of 150 destinations, with 42 flights a day to London. Regular services are also available throughout Europe and to worldwide destinations, including New York, Toronto and Dubai.
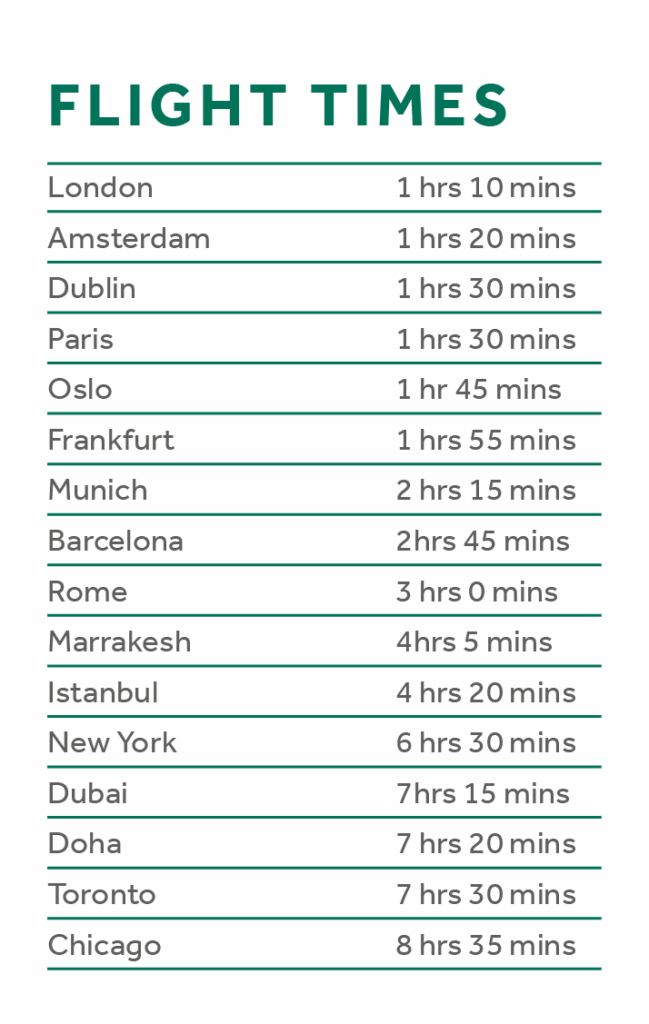
The
Main House
BUILDING CONDITION
The condition of the main house and lodges has deteriorated since the photography in this brochure was taken (2019). This is due in part to remaining vacant for several years, but more recently due to some vandalism and theft in the main house.
In particular at the main house there has been extensive damage to external stone balustrades, removal of lead from sections of the roof (which has since been made wind and watertight, although internal water damage has resulted), and some damage to internal finishes, fixtures and fittings.
Current photography is included in the data room.
THE BUILDING
Gogar Mount house is an impressive detached stone built villa, arranged over basement, ground, first and attic floors, under a pitched and slated roof. Internally, the property retains its period detail with large, light airy rooms and many original features.
The house is accessed at ground level through an imposing entrance vestibule into the main hall, with reception rooms accessed off, including well-proportioned drawing and dining rooms and a conservatory with impressive views over to the Pentland Hills. The upper floors contain 5 bedrooms and 3 bathrooms, with attic accommodation above, and are accessed via a central stair case. The bedrooms have large sash and casement windows, providing striking views over the landscaped grounds.
The basement originally contained servants quarters, and currently comprises storage, plant and further bedroom accommodation.
Gogar Mount House has potential for restoration as a single dwelling, subdivision to multiple dwellings, or for commercial uses including offices, care home or boutique hotel.
FLOOR PLANS
Second Floor
First Floor
Ground Floor
Basement
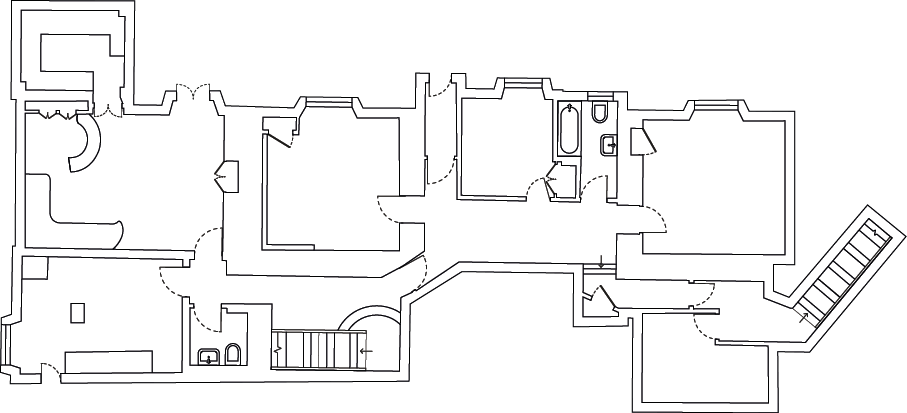
History
Gogar Mount Estate, dated 1817, is recognised as the creation of David Wardlaw, one of the founders of the Scottish Widows Fund Life Assurance Society.
The estate is connected to important figures of Scottish history, notably the Blackwood family, the prominent publishers and originators of Blackwood’s Edinburgh magazine, and the Mackinnon family, who owned Drambuie.
The original 1817 scheme included the north and west lodges, and the walled garden. The layout of the designed landscape is largely unchanged since its original creation the 19th century and provides a natural setting to the main building and the lodges.
Internally, many original period features are retained, with an impressive cupula, painted landscape and frieze dominating the main reception hall.
The
Stables
The main stable block is stone built under a pitched and slated roof, and is arranged over ground and first floors, set around an attractive courtyard. The block contains original stabled accommodation, associated storage and a dovecot, with the first floor storage accessed via an external staircase from the courtyard.
There is an additional smaller stable block detached from the main stables.
Capable of sensitive development, the stable block would suit conversion to residential, with potential also for commercial use. A full measurement survey and plans are available in the data room.

The
Lodges
The lodges provide a natural book-end to the site, heading up the sweeping driveways into the estate from both the north and west entrances. Both buildings are stone built and of a typical style and character for lodged dwellings. Both lodges currently provide residential accommodation and contain 2 bedrooms and 1 reception room. The north lodge can be accessed from both the A8 and also through the site via the driveway from Gogarstone Road.
There are additional garages, stores and other structures in the grounds.
Full measurement survey and plans are available in the data room.
The
Grounds
Potential
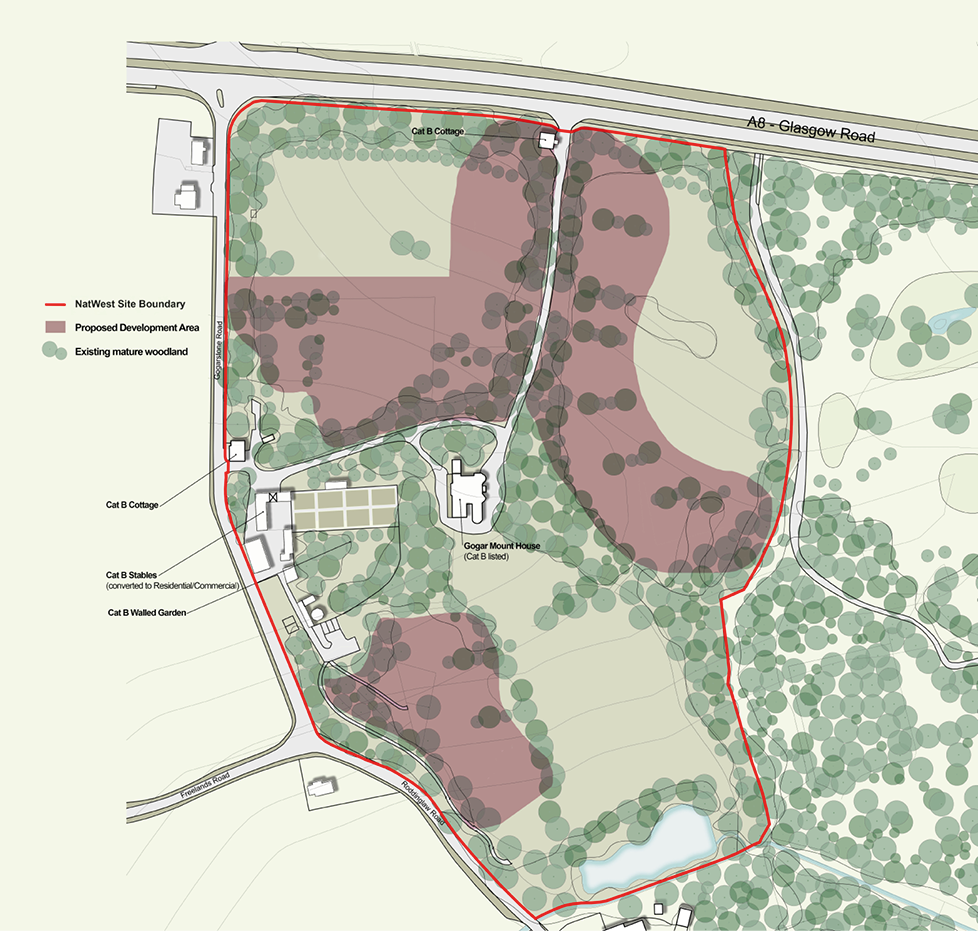
Gogar Mount House and its estate is identified in the Local Development Plan as lying within the Green Belt and within a Special Landscape Area. The estate includes several listed buildings as defined in the ‘History’ section of this brochure. Historic Environment Planning Policy seeks to protect and enhance the historic environment assets and places, and aims to support bringing redundant historic buildings back into sustainable and productive uses. Planning policy also provides support for enabling development for historic environment assets or places that would otherwise be unacceptable in planning terms in certain circumstances.
The site does not lie in a Conservation Area nor does it include any scheduled ancient monuments, however it has been included in the City of Edinburgh’s Council’s Survey of Gardens and Designed Landscapes as being of local importance.
City Plan 2030 continues to support economic development opportunities within West Edinburgh. Opportunities to bring the existing Listed buildings back into active use would be welcomed. The principle of converting the main house into separate residential dwellings is likely to be acceptable, as well as sympathetic alterations / extensions to the Listed lodges. There is also potential for conversion of the Listed stables and redevelopment of other non-Listed buildings on the estate for residential use.
Other residential based uses and non-residential uses may also be acceptable for the existing building.
Larger scale development proposals could be explored to help re-use the Listed buildings. Areas of possible future development could include the three areas of paddock / park, with the northern parks considered to make a lesser contribution to the setting of Gogar Mount House which has planned long distant views to the south. Any proposals for the site will be required to demonstrate heritage benefits.
There is a more extensive planning note in the data room, and all development will be subject to obtaining required statutory consents.
As an illustration of potential development options, there is a pack in the data room which has been produced by Michael Laird Architects including:-
- Proposals for reuse of the existing buildings on-site.
- Options for wider development of the park.
ADDITIONAL INFORMATION
COUNCIL TAX BANDING
The properties currently have the following council tax banding:
Gogar Mount House – H & E
North Lodge – D
West Lodge – E
EPC’s
EPC’s are available in the data room
TITLE
The Heritable interest in the property is offered for sale. A copy of the title is available for information only in the data room.
BASIS OF SALE
Offers are invited for the Heritable interest in the entire property.
The vendor reserves the right to call a closing date and is under no obligation to accept any offers. The vendor reserves the right to sell the site without reference to any other parties.
To be kept informed of the sale process, please register your interest formally and in writing to the selling agent.
VAT
The vendor has not elected to waive exemption for payment of VAT. As such, VAT will not be payable on the purchase price.
INFORMATION AND VIEWINGS
Additional information can be viewed by accessing the data room. Access will be granted to principal parties interested in purchasing the site.
For further information, or to view the estate and its buildings, please contact the selling agents.

James Thomson
T: +44 (0) 7768 472 130
E: james.thomson@cushwake.com
Lucy Yates
T: +44 (0) 7884 604 505
E: lucy.yates@cushwake.com
Cushman & Wakefield for themselves and for the vendors or lessors of this property whose agents they are, give notice that:- a. the particulars are set out as a general outline only for guidance and do not constitute, nor constitute part of, an offer or contract; b. all descriptions, dimensions, references to condition and necessary permissions for use and occupation, and other details are believed to be correct, but any intending purchasers, tenants or third parties should not rely on them as statements or representations of fact but satisfy themselves that they are correct by inspection or otherwise; c. All properties are measured in accordance with the RICS property measurement, 1st Edition May 2015 (incorporating IPMS) unless designated NIA/GIA/GEA, in which case properties are measured in accordance with the RICS Code of Measuring Practice (6th Edition); d. Any images may be computer generated. Any photographs show only certain parts of the property as they appeared at the time they were taken. For properties in Scotland: e. This correspondence is expressly subject to completion of formal legal missives in accordance with Scots Law. September 2025
Produced by Designworks ©2025

